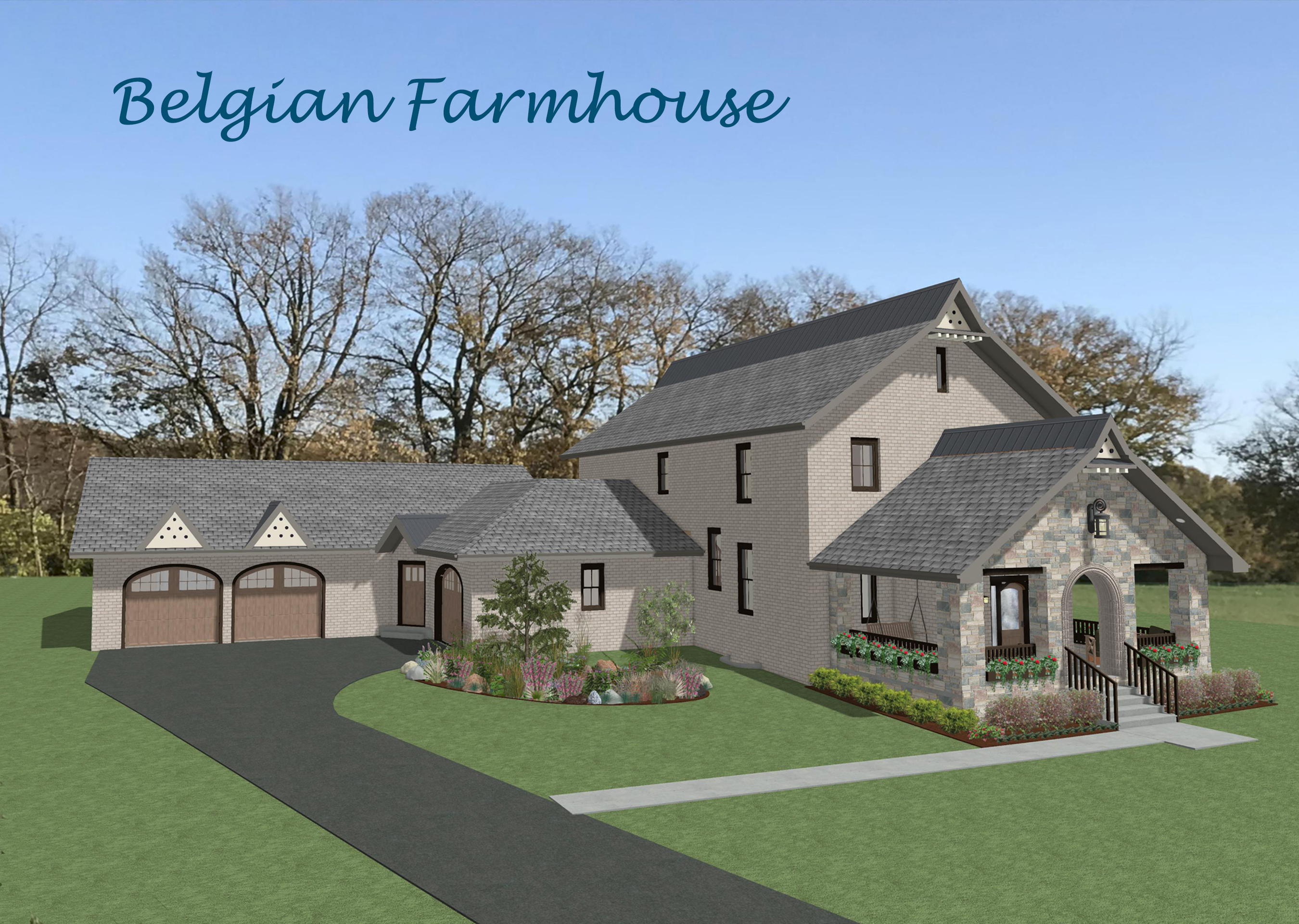The Net-Zero-Energy Belgian Farmhouse plan is designed for the west facing lots at Brickhouses Road. It is similar to the Prairie Plan, with the addition of a garage workshop, an expanded Master suite (also with the double master bath). It has 10 foot ceilings on most of the first floor and 9 foot in the master suite wing, with a higher vaulted ceiling in the "Endless Summer Circadian Sunroom", and 8 foot ceilings on the second floor. The sunny eat-in-kitchen includes a large walk-in pantry with counter space for small appliances and there is a seperate beverage center.There are 2 stairways (one interior, one exterior) to the large unfinished basement.
The Belgian Farmhouse is 4350 square feet, 4 bedrooms, 4 full baths and 1 half bath, 3 car garage plus workshop, 2 covered porches, unfinished basement 2630 square feet.
