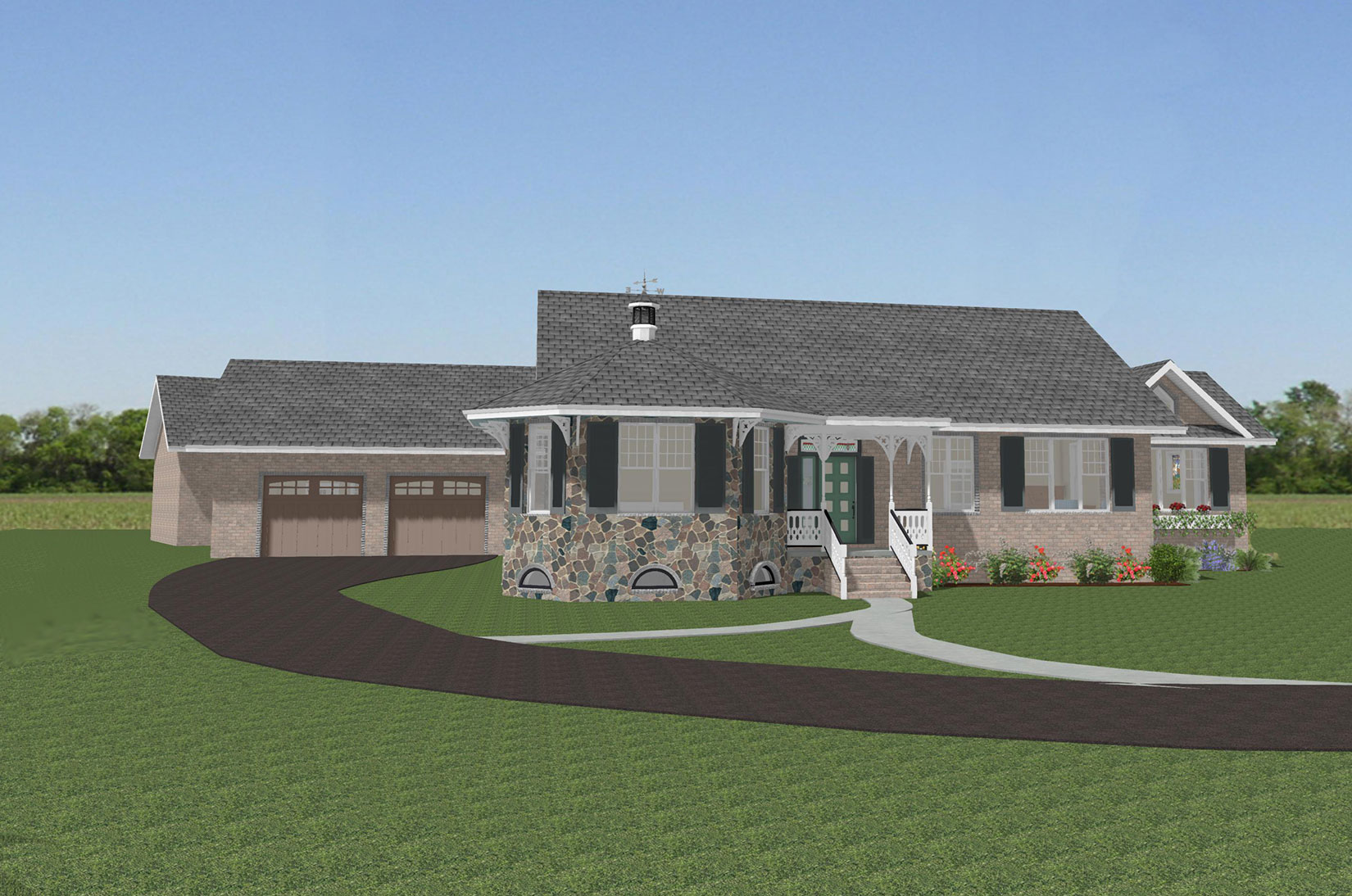The Net-Zero-Energy Cottage Plan is designed specifically for the southeast facing Lot 7 at Brickhouses Road. It has 3 Bedrooms, 2.5 Baths with a 2 Car Garage and detached workshop with loft. Three adjacent living areas can be used separately when the doors are closed, or opened as a large room for entertaining. There is an eat-in kitchen and formal dining room, a home office off the sunroom, and the living room can also double as an additional home office with a fold up secretary desk. This is a "split plan" with the master suite located in the front of the house and the two other bedrooms in the rear. Featuring 9 and 10 foot ceilings throughout and vaulted ceilings in the office and sunroom, for a light and airy home.
