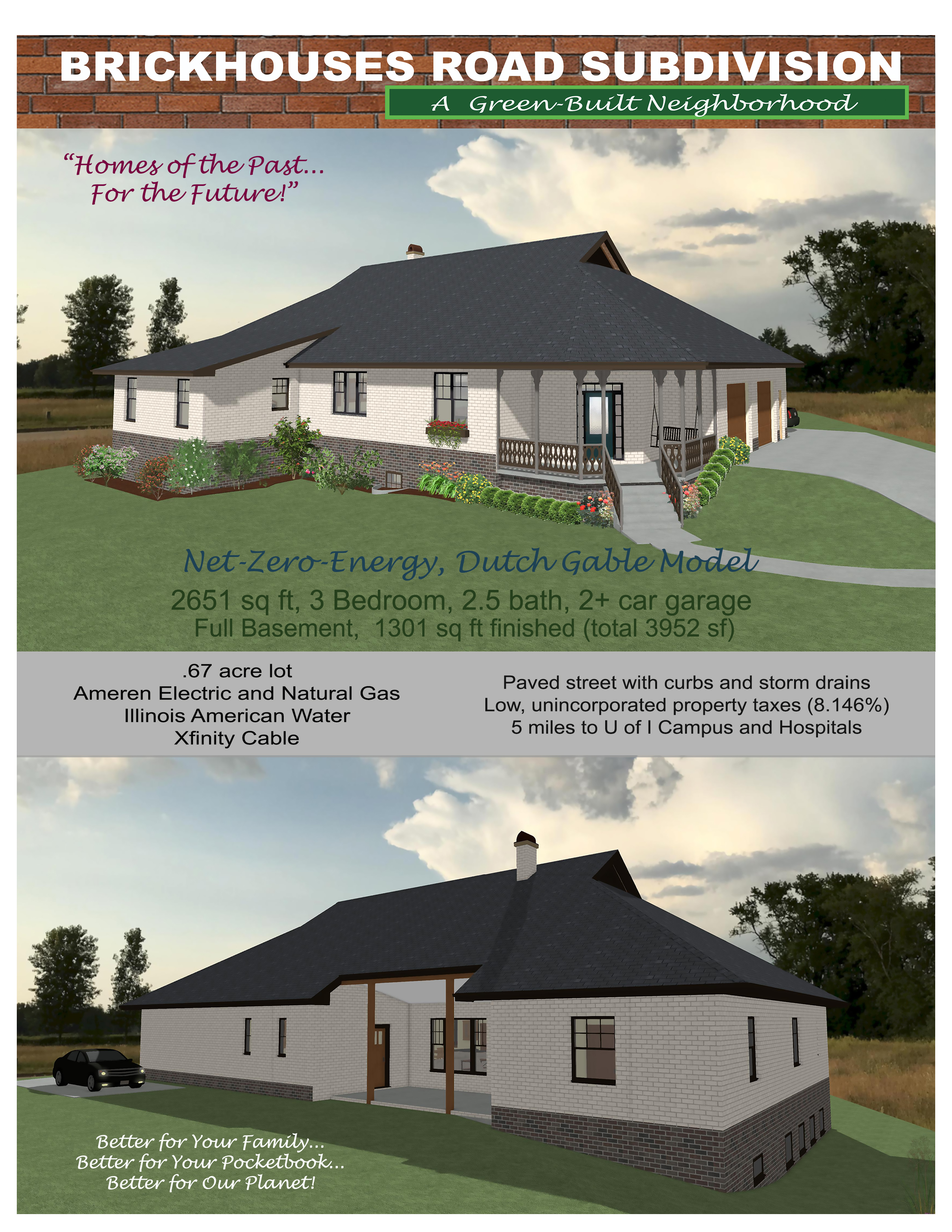This accessible ranch style plan, the Net-Zero-Energy Dutch Gable plan is designed especially for Lot 7. The corner porch is especially helpful in aligning this passive solar home on the cul-de-sac lot. Featuring covered porches in the front and rear, 3 bedrooms, including a spacious primary suite, are located on the main floor with 10 foot ceiling height, and 2 additional bedrooms, full bath and family room located in the large basement with daylight windows and plenty of room for storage. This Dutch Gable Corner plan has 5 bedrooms, 3-1/2 baths, large 2 car attached garage and 3952 sq ft of finished living space. The plan can accommodate a basement exit stair to the backyard and a roll-in shower in the primary suite.
