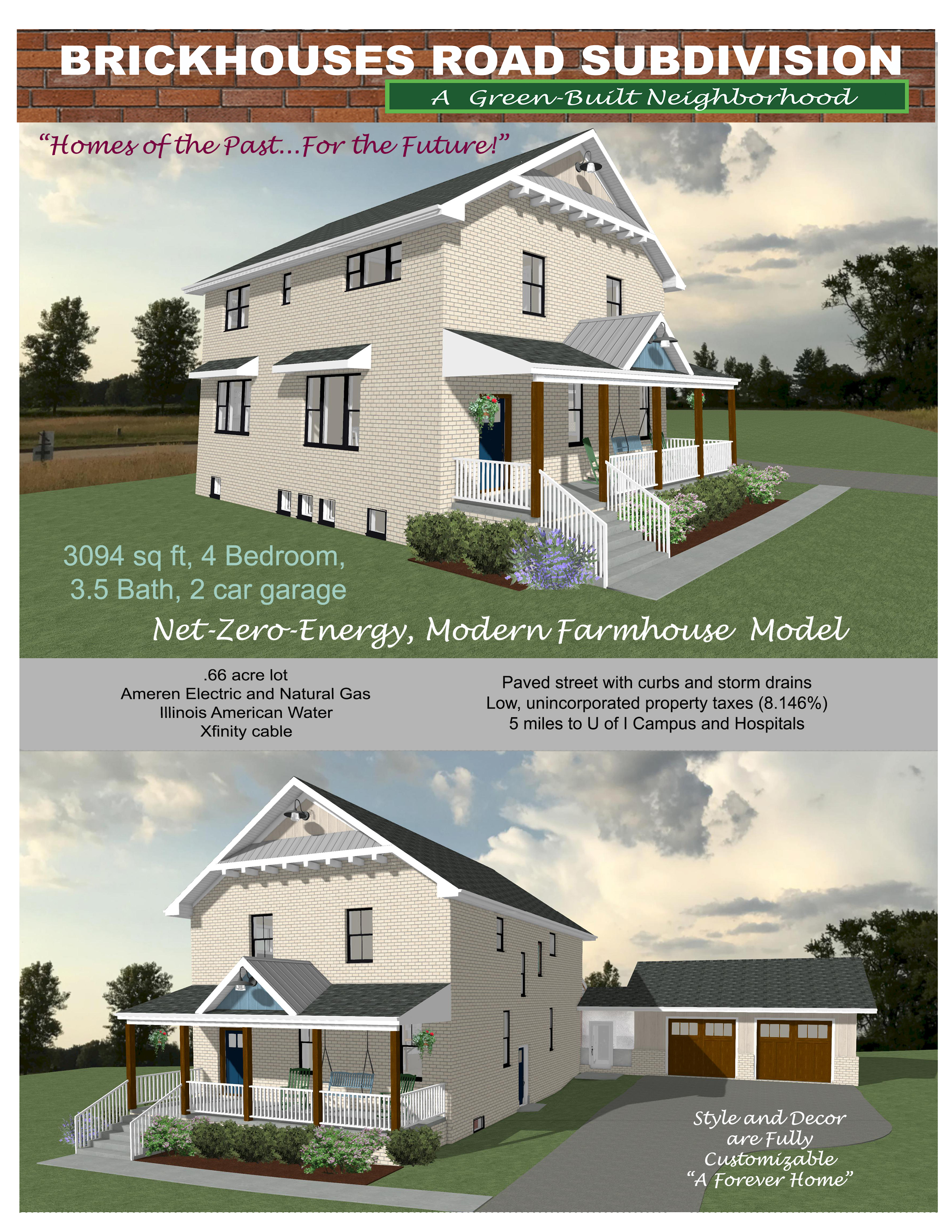This version of the Net-Zero-Energy Modern Farmhouse plan is designed especially for east facing Lot 7. The first floor is 1252 sq ft, with 10 ft ceilings and a very open feel. Three bedrooms are located on the second floor including a spacious primary bedroom suite. There is another bedroom suite and family room in the 674 square feet of finished basement and a detached 2 car garage, connected by a breezeway. A full, front covered porch completes this economical, efficient, passive solar plan with 4 bedrooms 3-1/2 baths and 3094 sq ft of finished living area.
