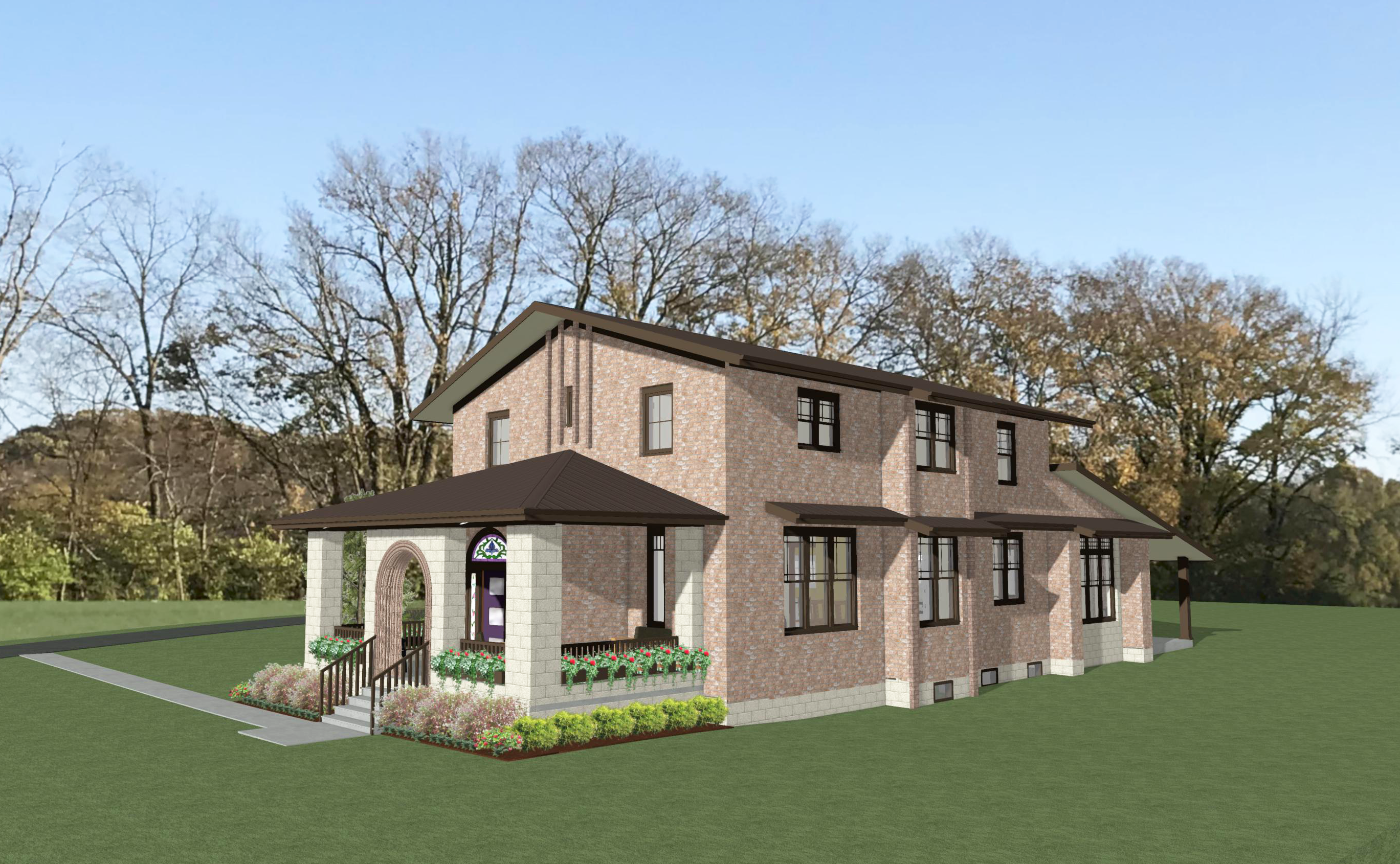The Net-Zero-Energy Prairie Plan is 3847 sq ft, 4 bed, 4.5 bath, 3 car garage, with a partial (1323 SF) unfinished basement. It has 10 foot ceilings on the main floor, but with 9 foot in the master bedroom suite, 8 foot ceilings on the second floor. It features a doubled master bath, first and second floor laundry, eat-in kitchen and the "Endless Summer Circadian Sunroom", accessibility, two covered porches and a patio, and dog yard.
