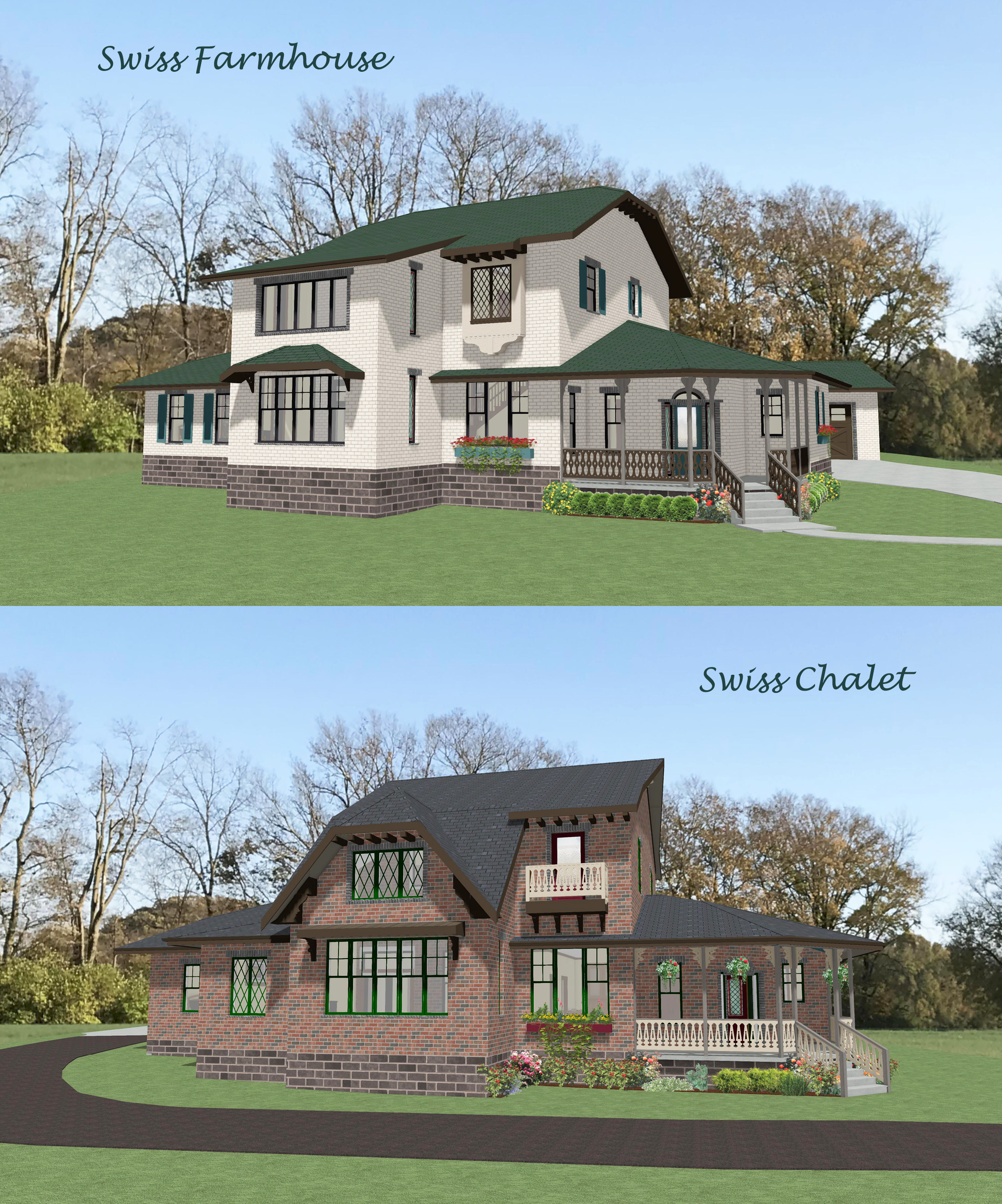The Net-Zero-Energy Swiss plans are designed specifically for Lot 7 of Brickhouses Road, which has a different solar orientation than the other lots which face west. Lot 7 faces southeast and is narrower than the others. Both models are of similar size with 9 and 10 foot ceiling heights, the Swiss Farmhouse has a contiguous, large living/dining space, whereas the Swiss Chalet has a somewhat smaller main room, but a separate family room.
Swiss Farmhouse is 3281 square feet, 4 bedroom, 3.5 bath, 2.5 car garage, unfinished basement 950 square feet.
Swiss Chalet is 3228 square feet, 4 bedroom, 3.5 bath, 3 car garage, unfinished basement 1036 square feet.
