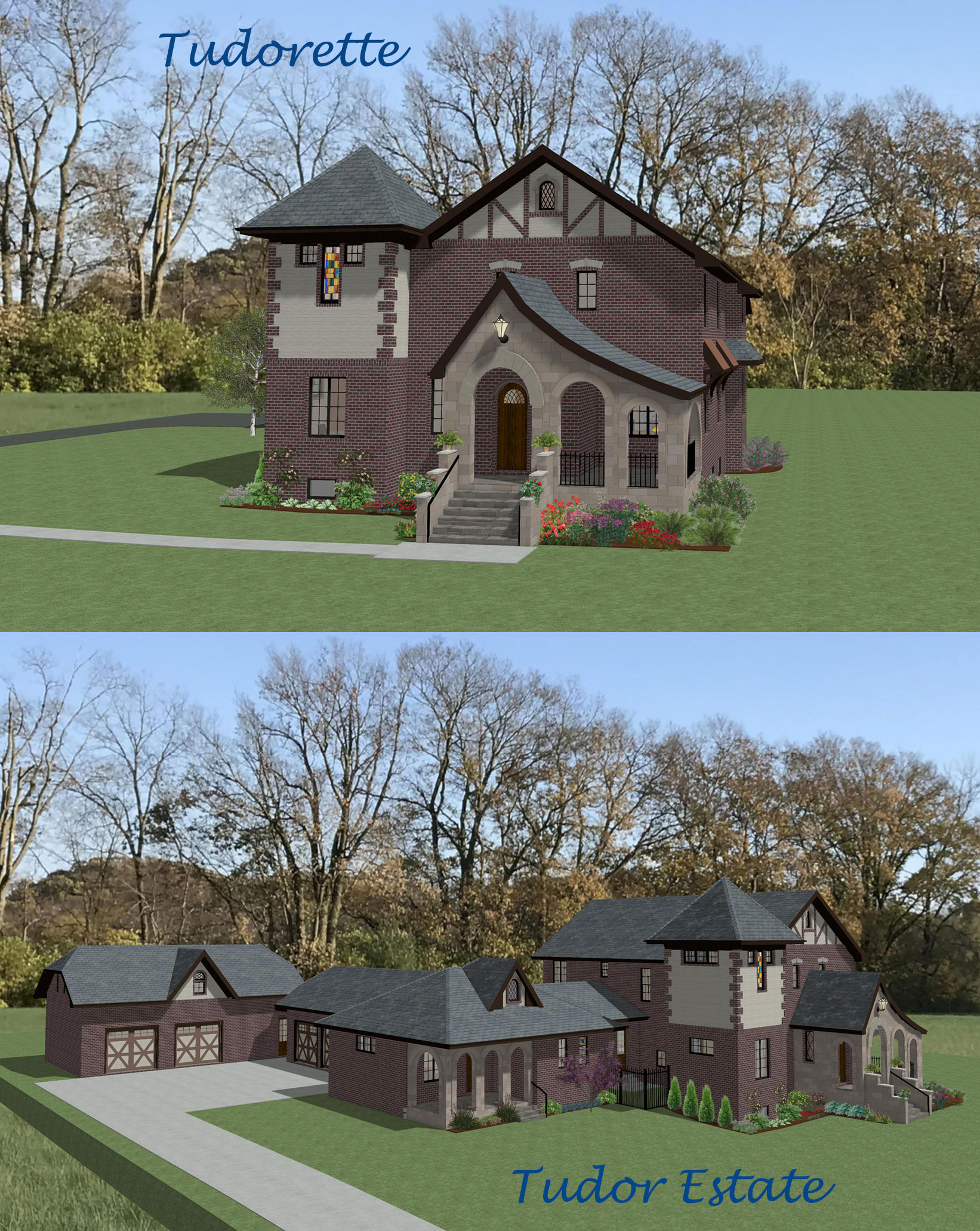The Net-Zero-Energy Tudor plans are designed for the west facing lots at Brickhouses Road. Both models have 10 foot ceilings on first floor and 9 foot on second. The larger Tudor Estate Model has two master bedroom suites, one on the first floor and one on the second. In the larger model, the sunroom is open to the second floor with a 21 foot ceiling height and plant filled balcony overlook. There is a hidden room through the master closet that can be a dressing room or study. The garage is adjustable from 2-5 car, with or without workshop and loft room as shown on the Estate plan. Both plans include 2 stairways to the large unfinished basement.
Tudorette is 3761 square feet, 4 bedroom, 3.5 bath, 2 car garage, and unfinished basement 1861 square feet.
Tudor Estate is 5173 square feet, 4 bedroom, 3 full and 2 half baths, 5 car garage and workshop, unfinished basement 2004 square feet.
