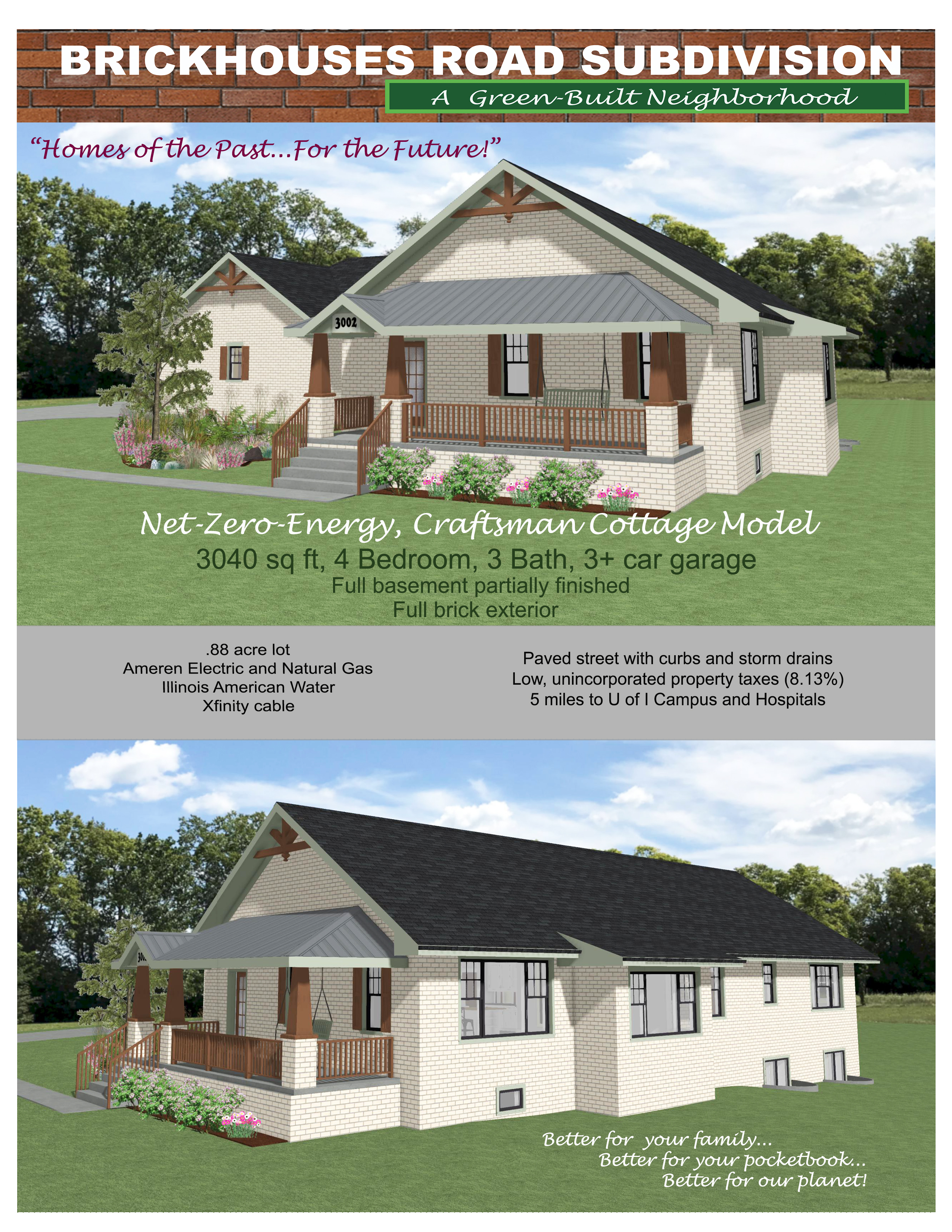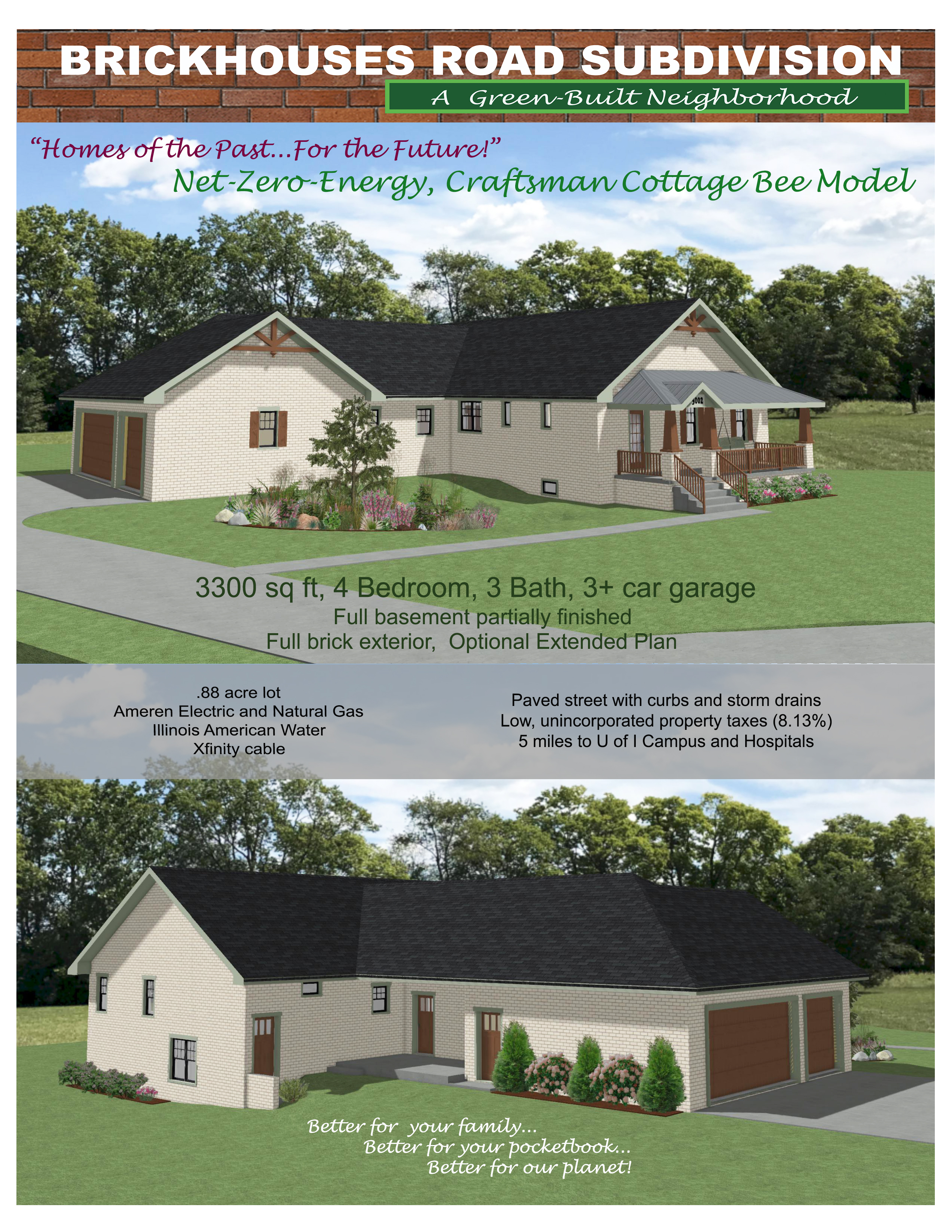The Net-Zero-Energy Craftsman Cottage plans are passive solar and accessible. The basic plan features 9-foot ceilings throughout the first floor, with the living areas also vaulted. Two bedrooms are located on the main floor and two more in the partially finished basement. The design includes a large 3-car garage plus workshop, a roll-in shower in the primary bedroom suite, covered porches in front and back and a sunroom. The basic plan has a total of 4 bedrooms, 3 full baths and 3040 sq ft of finished living area, the expanded Cottage Bee plan includes a direct-to-outside basement stairway exit, plus additional total square footage for slightly larger rooms. The expanded Craftsman Cottage Bee plan has 3300 sq ft of finished area.

